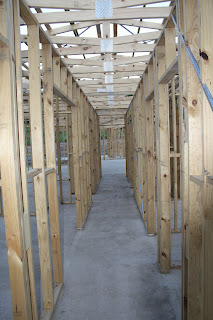The frame is coming along nicely, the shower niches have been cut out, the windows are being set up more and the few missing walls are now in place. Pretty exciting to see the framing around our high light windows in the living room.
The 3/4 wall has also been done. We checked it out tonight, and are going to ask to make it a bit bigger - both height and width, depth wise it needs to be a little shorter, at the moment it looks quite little and silly, we are hoping that once it's a bit bigger it will fit the room better. If it looks too small now, it's bound to look even worse once the raked ceiling is done.
 |
| Gives us a great indication of roof height now, when we get a chance we will get rid of that dirt pile in front |
Glen contacted me earlier in the week and advised that the roof trusses have been delayed and are now expected on Monday, it was nice to find out something ahead of time, saved me getting excited then disappointed.
I also got a great photo emailed to me this week. We were very lucky in finding a friend of a friend who had purchased a lot of Timbercrete blocks, but then decided they didn't want them all anymore. They live locally and had the exact size and colour we were after, so we purchased some off them. Well they are now set out ready to be wrapped then transported to our block, I can't wait to see them here and getting laid, although I do realise that is a while away yet. Thanks heaps for the photo Marnie :D
 |
Soon to be our house!
|
I've been doing a lot more research into lights, stools for the breakfast bar and also recently began to rethink our oven selection. I went and did some measurements today and realised that it is a bit small - some of my trays and pans wouldn't even fit in it. I'm in the process of changing the selection now, KB had already ordered it but haven't yet picked it up so hopefully it won't be an issue.
Found out today that the colour we wanted to use to powdercoat the fascia is not available. So we have the colour selector here and in daylight tomorrow I will hopefully find a good match for the ivory of our window frames.
I also bought something for the new house today - well actually I have put it on layby as I don't have the room for it here yet. It's an artwork and I love it! It's the first thing I have bought for the house..other than bricks, insulation, driveway etc
We have also decided to get someone else to finish the shed. We haven't had much luck with weather on the weekends, and just want to get the thing finished. So far though, we are having difficulty finding someone willing to take on the job.






























